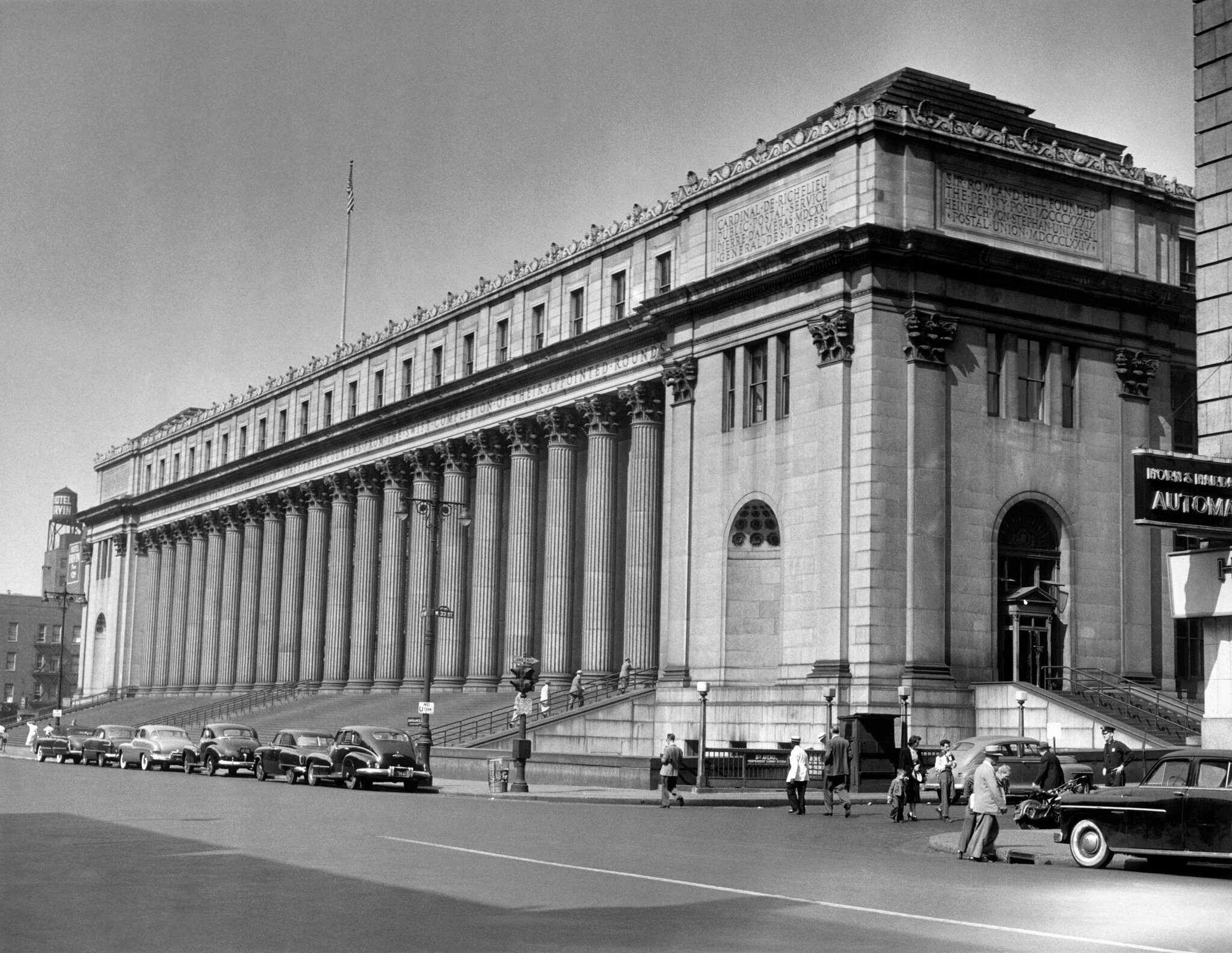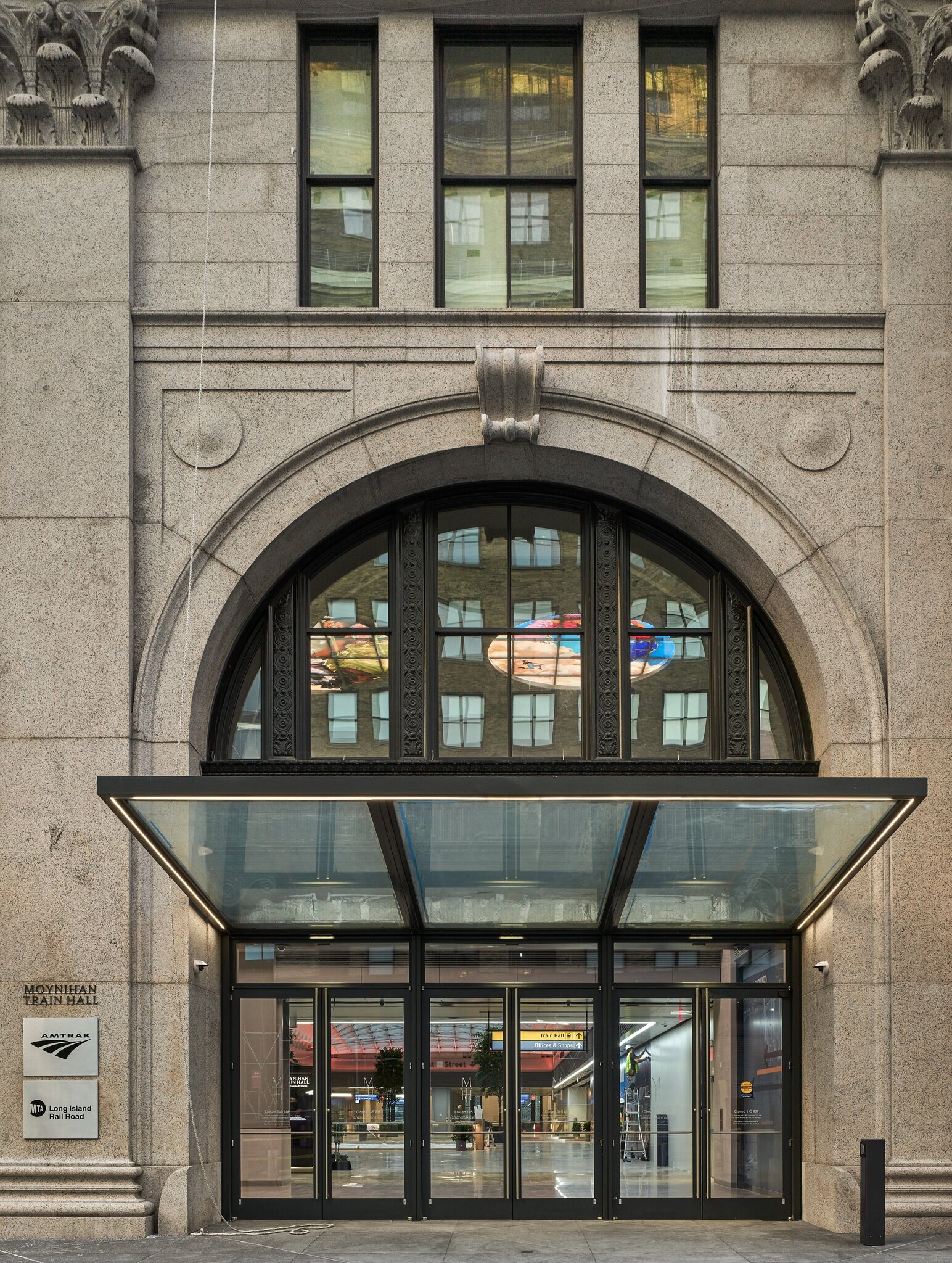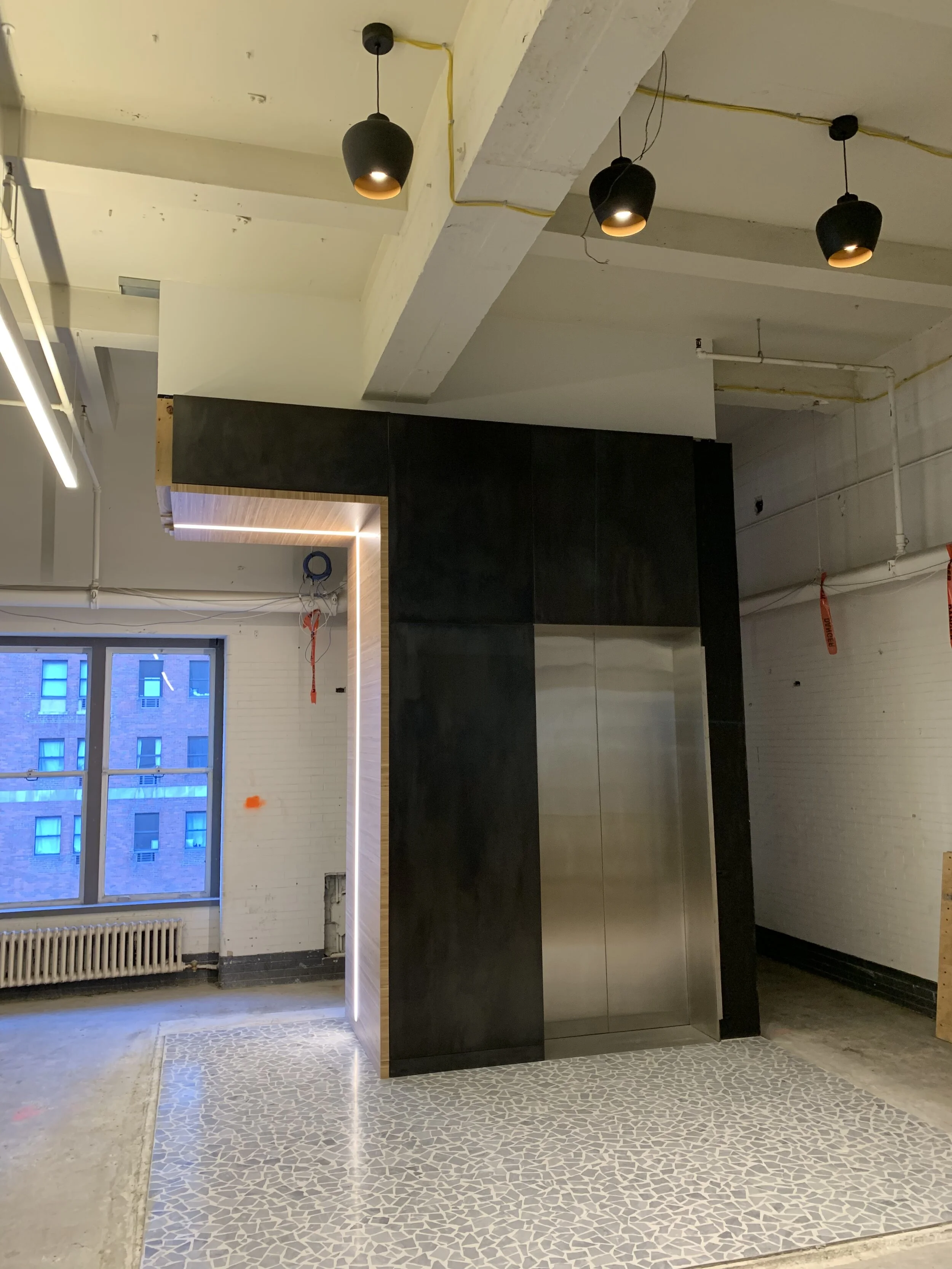The Offices at Farley & Moynihan Station
Role: Senior Designer, Concept through DD | 2016-2018
Skidmore, Ownings, & Merrill | Client: Vornado, Related, NYS, MTA, +

A monumental civic project to convert McKim, Mead & White’s 1913 Beaux-Arts James A. Farley Post Office into a 21st-century train station and office building. Situated across Eighth Avenue from Pennsylvania Station, the new train hall and office program will be a critical part of a redevelopment of the entire Penn Station complex, and it will anchor the burgeoning development of Manhattan’s Far West Side, creating a public space that offers a tangible link to New York’s grand history. The building is a registered national landmark, intensive historic restoration and approvals process were undertaken.
McKim Meade & White Penn Station, Demolished 1963




Personal Role
My personal involvement was to manage & lead the design of the entire ground floor & 750,000sf of spec office space above the new train hall, including a new roof pavilion and landscaped terrace. As a National Registered Landmark I was also responsible for the approval of the SHPO Historical Approvals for all phases, including the train hall & grand concourse. I lead client & coordination meetings, produced renderings and presentations, selected materials & managed teams of two separate phases within the office, simultaneously in design & CA.

Retail Concourse Entrance

Lobby

Lobby Mock Up

Roof Pavilion
