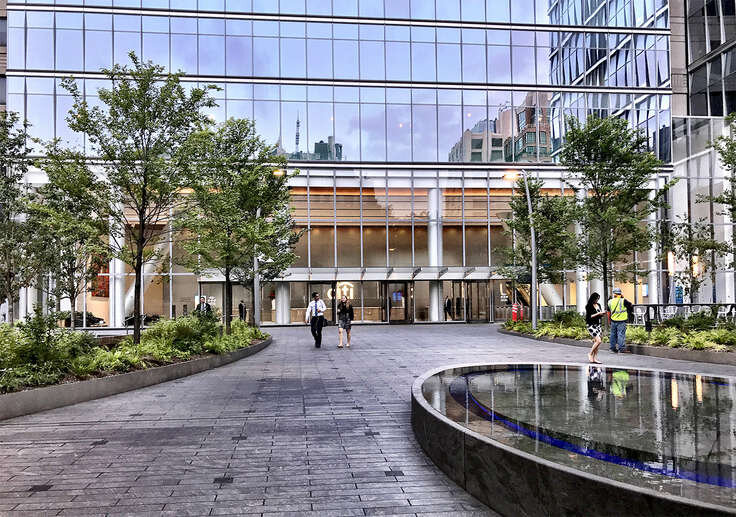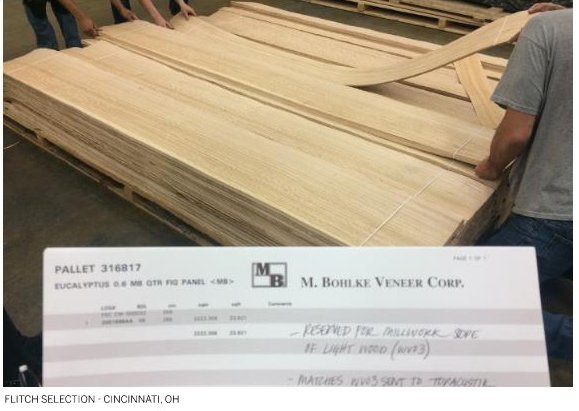Citi HQ
Senior Designer, Competition through CA | 2014-2019
Skidmore Owings & Merrill | Client: Citi & Tishman Speyer
ULI - NY 2020 Awards Finalist Excellence in Repositioning

Above: Town Square Atrium
A consolidation of Citibank’s multiple NYC office properties into a single 2.6 million sf campus. The two existing 1980s buildings abutting each other on a single zoning lot lacked engagement with the charming TriBeCa neighborhood. The renovated plazas and new transparent storefronts create connections to the surrounding community and initiate a seamless entry sequence from the new shared lobby to a “town square” at the heart of the headquarters—a multistory atrium that stitches the two buildings together. Amenities and varied meeting spaces line the edges of the atrium, fostering casual interaction and a modernized office culture.
From Rendering to Reality





As a senior designer, I traveled extensively to oversee the quality control and selection of materials.
Pictured: Wood Veneer Selection

The wood veneer was carefully selected by "flipping" through individual logs to ensure consistency in color and grain.

50,000 sf of Marble was mocked-up in a "dry-lay" in a warehouse in Quebec prior to installation in NYC

A well deserved celebration with the stone fabricators in Quebec at the end of the 12 sessions.
Facade Construction
Scope of Work
Personal Role
The fast moving pace of this project allowed me to quickly gain a leadership role, and just 1 year into my career was overseeing a team of designers and interacting with the client on a daily basis. I was able to oversee all aspects of the project from conception to construction: Zoning Approvals for the Public Plaza, Facade and Storefront Design Bid, Interior Finishes, Consultant Coordination, Documentation in Revit, & Complex Phasing to coordinate occupation during construction. I traveled extensively to oversee the selection and quality control of the material procurement marble, wood, and glass.
Phasing Diagram





