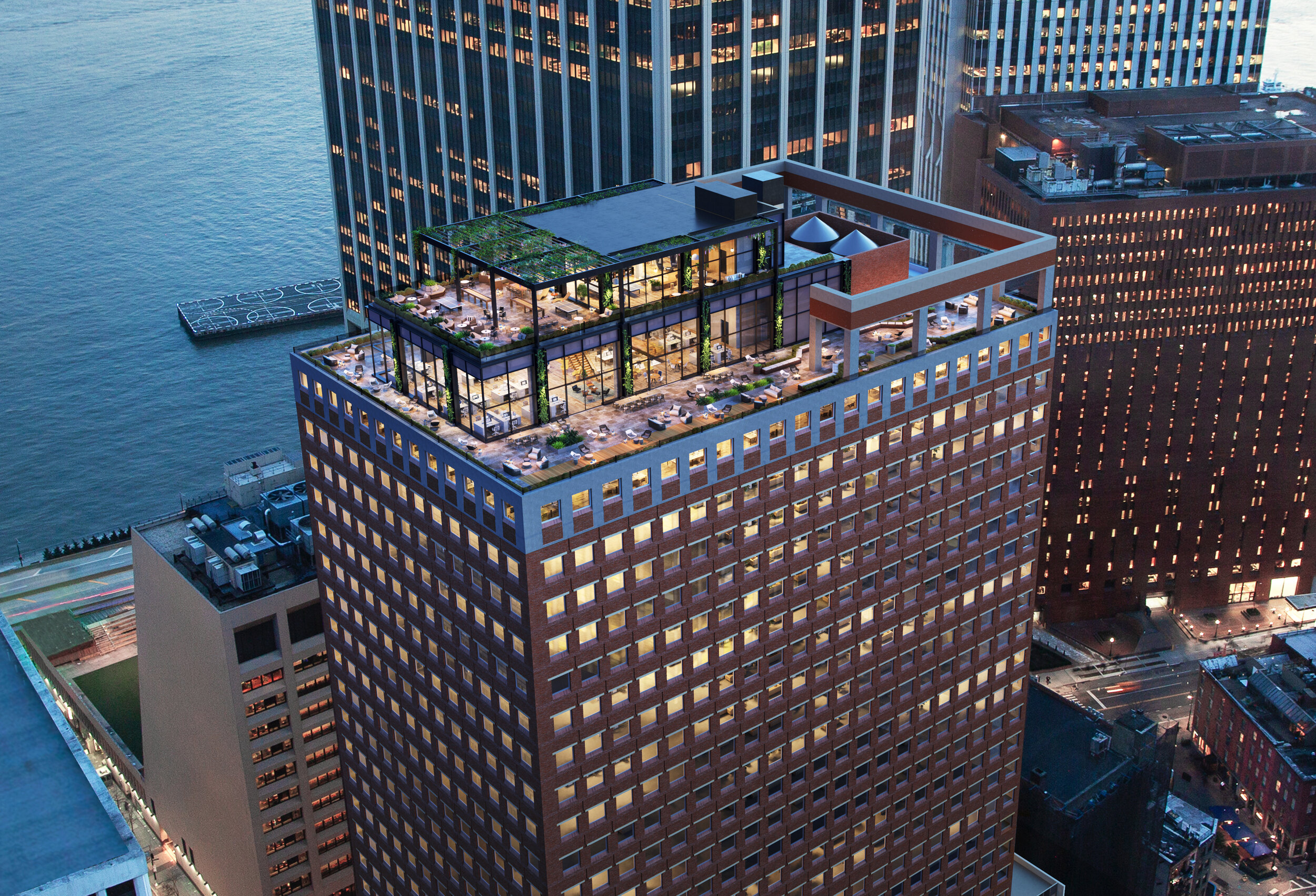100 Pearl Street
Role: Project Manager, Schematic Design through CA | 2018-2021
S9 Architecture | Client: GFP Real Estate

At the heart of New York City’s Financial District revival, 100 Pearl (7 Hanover) is a million-square-foot, 27-story office building built in 1980. The building and site are being re-positioned to transform the existing disadvantaged retail frontage — hidden deep within dark arcades— into active, desirable retail and an entry to the office above. The state of the art lobby design, infrastructure, and amenity upgrades will attract desirable tenants for the office. A jewel-box like 2-story penthouse addition will provide additional prime office space with surrounding terraces.
*The new penthouse tenant also commissioned interiors, see the project here.*
Existing Facade (Proposed above)
Personal Role
As project manager, my primary job was to oversee the team, ensure timely deliverables, interface with the client and consultants, and maintain the fee budget. I also spearheaded the Zoning Approvals for the Indoor Public Space in which a Market Hall was proposed (see below). The new zoning ordinance that allowed for the infill of public arcades is extremely controversial and required extreme care when presenting to the Community Board and public.
The new Market Hall is within a City Planning Regulated Indoor Public Space. Urban Space will be the operator.













